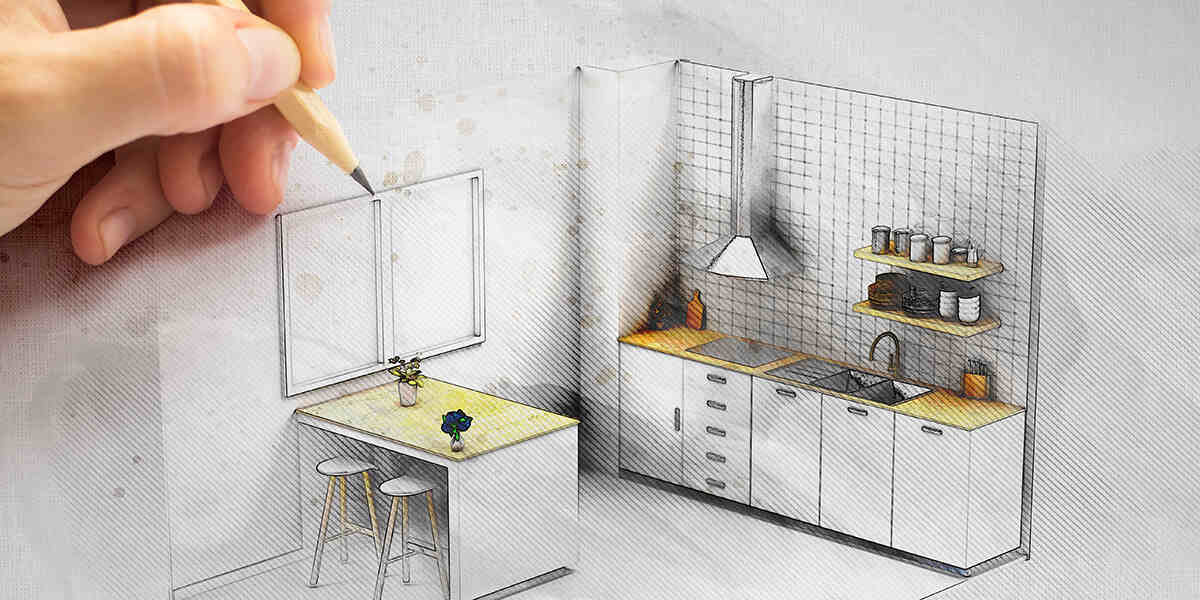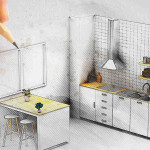How to Design Kitchen Layout like a Pro
Danville, CA – Kitchen Concepts, a leader in innovative kitchen design, has recently published a comprehensive guide titled "How to Design Kitchen Layout like a Pro". This guide is a must-read for homeowners in Danville looking to embark on a kitchen remodel journey. It offers expert insights into the world of kitchen design, answering key questions and providing valuable tips to transform your kitchen into a functional and stylish space.
How do I design my kitchen remodel?
Embarking on a kitchen remodel can be both exciting and overwhelming. The key to a successful kitchen remodel lies in careful planning and understanding your needs. Start by assessing your current kitchen's functionality. What works? What doesn't? Consider factors like storage, counter space, and movement flow. Next, think about your style preferences – are you leaning towards a modern, minimalist look, or do you prefer a more traditional, cozy kitchen?
Identifying Your Needs
- Space Utilization: Maximize the efficiency of your kitchen space. Consider the "work triangle" concept, which focuses on the placement of your sink, stove, and refrigerator.
- Storage Solutions: Innovative storage solutions can make a huge difference in functionality. Think about pull-out drawers, overhead cabinets, and pantry organizers.
- Lighting and Ventilation: Good lighting and ventilation are crucial. Explore options like under-cabinet lights and efficient range hoods.
Choosing Materials and Appliances
- Quality Countertops: Select materials that are both aesthetically pleasing and durable, like granite or quartz.
- Appliances: Invest in high-quality appliances that meet your cooking needs and fit seamlessly into your design.
What are the 4 basic kitchen designs?
The four basic kitchen layouts are the U-shape, L-shape, galley, and island. Each layout offers unique benefits and can be tailored to fit different spaces and styles.
U-Shape Kitchen
- Pros: Ample counter space and storage.
- Cons: Can feel enclosed if not well planned.
L-Shape Kitchen
- Pros: Efficient for small to medium spaces.
- Cons: Limited counter space in smaller kitchens.
Galley Kitchen
- Pros: Great for narrow spaces, efficient cooking layout.
- Cons: Can feel cramped, lacks social interaction space.
Island Kitchen
- Pros: Adds extra counter space and storage, great for entertaining.
- Cons: Requires ample space to avoid a crowded layout.
What are the 6 kitchen designs?
Beyond the basic four, there are two additional kitchen designs to consider: the peninsula and the modular kitchen.
Peninsula Kitchen
- Pros: Offers an additional workspace, similar to an island but more space-efficient.
- Cons: Can disrupt the workflow if not well integrated.
Modular Kitchen
- Pros: Customizable, space-saving solutions with modern aesthetics.
- Cons: Can be more expensive due to customization.
What is the best layout for a kitchen?
The best layout for your kitchen depends on your space, needs, and personal style. However, the island kitchen layout is often favored for its versatility and social aspect. It's ideal for those who love to cook and entertain simultaneously, offering a central gathering point in the home.
Maximizing Your Kitchen's Potential
- Ergonomics: Ensure your kitchen is comfortable to use. The height of counters, the depth of sinks, and the placement of appliances should all be considered.
- Aesthetics and Functionality: Balance beauty with practicality. Choose a design that complements your home's overall style while being highly functional.
Working with Professionals
- For those in Danville, CA, Kitchen Concepts offers expert kitchen remodeling services. Their team can help bring your vision to life, ensuring a blend of aesthetics and functionality.
Innovative Design Tools
- Utilize tools like AutoKitchen CAD design, as demonstrated by Tyler Fraser, co-owner of Kitchen Concepts. These tools help visualize your dream kitchen before the actual remodel.
Local Resources
- Connect with the Local Danville Business Network for additional insights and support from local businesses specializing in home improvement.
Visual Inspiration
- For visual inspiration, check out this kitchen remodel gallery and this informative YouTube video on kitchen design.
Kitchen Concepts' guide, "How to Design Kitchen Layout like a Pro," is a valuable resource for anyone considering a kitchen remodel. With expert advice and practical tips, it demystifies the process and inspires homeowners to create a kitchen that not only looks great but also enhances their home life. For more information and to start your kitchen transformation journey, visit Kitchen Concepts today.



