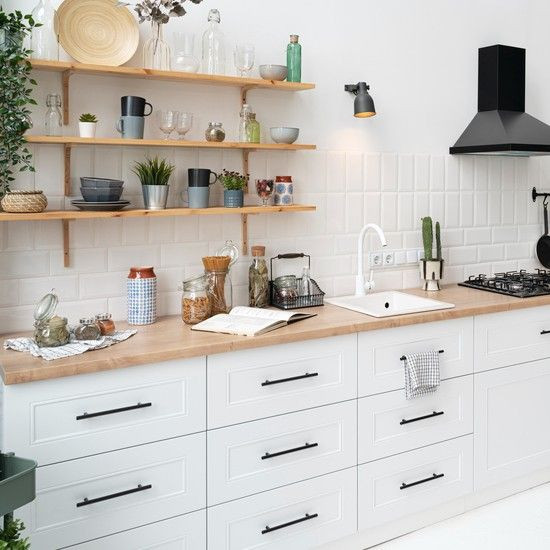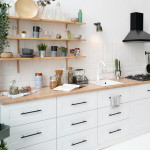Danville Remodeler Shares Design Tips for a G-Shaped Kitchen Layout
A kitchen remodel in Danville can instantly enhance a living space. As far as design goes, this modern G-shaped kitchen layout has taken off. Below, Danville’s Kitchen Concepts remodelers share some insight into why these layouts are popular large or small kitchen solutions.
What Is a G-Shaped Kitchen Layout?
A G-shaped kitchen layout is an extension of the popular U-shaped kitchen design, featuring an additional peninsula or partial fourth wall. The extra bit of counter space creates a "G" shape, providing more workspace and storage potential while maintaining an open feel. It's a versatile, beautifully modern kitchen design that also happens to offer a space-saving kitchen layout.
The Benefits of a G-Shaped Kitchen Design in Danville
What can people expect when planning a G-shaped kitchen design?
- Increased counter space: The additional peninsula offers counter space for meal preparation and even casual dining.
- Enhanced kitchen storage: More cabinets and drawers mean better storage solutions for a more organized kitchen.
- Efficient workflow: The G design supports a smooth workflow, bringing all major kitchen elements—sink, stove, and refrigerator—within easy reach.
- Versatility: This space-saving layout can accommodate everything from cooking to entertaining. It’s a great choice for busy families, avid home chefs, and everyone else.
Understanding the challenges of implementing a G-shaped kitchen layout can also help streamline the planning process.
The Challenges of a G-Shaped Kitchen Design
Despite its obvious benefits, a G-shaped kitchen layout may present the following obstacles:
- Space requirements: With certain smaller kitchens, this design can feel cramped. It’s essential to have enough room to avoid a cluttered look.
- Corner cabinets: Managing corner cabinets can be tricky, so consider Lazy Susans or pull-out shelves.
- Traffic flow: Ensuring traffic flow in a kitchen is crucial. The G-design’s peninsula can sometimes obstruct movement in busy spaces.
The best way to create an efficient kitchen layout is to consult with industry experts like Kitchen Concepts to ensure a free-flowing, uncluttered design.
Planning a G-Shaped Kitchen Layout
Effective planning is key to a successful G-shaped kitchen, so consider these professional tips:
Assess the Actual Space
Is the G-shape feasible? Measure the kitchen carefully. Is there enough room for the peninsula and clear pathways?
Craft Dedicated Work Zones
Plan the placement of a sink, stove, and refrigerator efficiently. The Kitchen Triangle Principle offers optimal functionality here.
Maximize All Storage
Aim to utilize the additional cabinetry for organization purposes. Modern storage solutions like pull-out drawers and built-in organizers work well for the G-shaped kitchen.
Don’t Forget Lighting
Proper lighting enhances kitchen functionality and ambiance. Consider under-cabinet lighting as well as pendant lights over the peninsula.
About Kitchen Concepts
The trend seems to point toward a G-shaped kitchen layout being here to stay, and why not? As far as open-concept kitchen designs go, it is a modern, efficient solution for maximizing space and enhancing functionality.
Anyone interested in learning more about top-quality kitchen designs may want to chat with the team at Kitchen Concepts. The Danville remodeling company specializes in creating beautiful, practical kitchens, optimizing space, and blending style with functionality.





