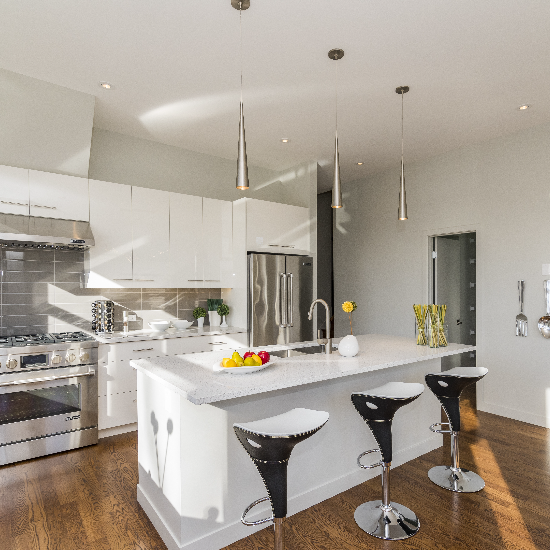Danville Remodeler Explains Whether To Install Cabinets or Flooring First in a Kitchen Remodel
Homeowners planning kitchen renovations often wonder about the proper installation sequence for major components. Kitchen Concepts, a leading Danville-based remodeling company, frequently encounters clients asking about the remodeling process.
So, when remodeling a kitchen, what comes first: floors or cabinets? This timing question requires professional expertise to ensure optimal results and prevent costly mistakes. In this release, Kitchen Concepts explains the proper installation sequence for cabinets and flooring.
Understanding the Standard Kitchen Remodel Project Flow
Kitchen remodel project flow requires professional planning to ensure optimal results and cost efficiency. Most remodeling professionals recommend installing cabinets before flooring in standard situations. This approach allows experienced contractors to use materials efficiently since expensive hardwood or tile doesn't need to extend under cabinet footprints.
The best order for kitchen installations usually follows this professional sequence:
- Electrical and plumbing work
- Drywall and painting
- Cabinet installations
- Flooring
- Final appliance placements
Why install cabinets before flooring? This sequence allows for easier appliance placement and removal without disturbing the flooring underneath. Contractors can prevent damage to expensive flooring materials during the installation, and homeowners can easily move appliances down the line without concern.
The Cabinet and Floor Installation Debate: Key Factors for Danville Projects
What comes first when remodeling a kitchen: floors or cabinets? Cabinets may typically come first, though the answer often depends on floor thickness, which plays a significant role in determining installation order. Flooring thicker than half an inch creates challenges for appliance installation that only experienced contractors should handle.
Kitchen floor planning plays a role in the renovation sequence. Tile and hardwood are generally installed after cabinets, while vinyl and laminate can come before if standard heights are met. Floating floors should never have cabinets placed on top.
Special Circumstances Requiring Floor-First Installations in Danville
Certain situations require a professional assessment to deviate from the standard cabinet-first approach. Construction anomalies or non-standard appliance heights may necessitate the flooring-first approach to achieve proper cabinet elevation. Homeowners planning a kitchen remodel in Danville, CA, often face unique structural challenges that require specialized sequencing approaches.
Subfloor leveling issues can also impact whether floors or cabinets go first. Installing flooring first can create a level base for cabinets, but finished floors must be protected from damage during the cabinet installation process.
Future renovations also influence timing. Flooring under cabinets offers a seamless look and makes future updates or appliance replacements easier.
Kitchen Concepts Simplifies Installation Decisions
When remodeling a kitchen, what comes first: floors or cabinets? The answer depends on multiple project-specific factors.
Kitchen Concepts guides clients through remodeling decisions to ensure optimal results and long-term satisfaction. Their experienced team handles all aspects of kitchen renovations, including proper installation sequencing and kitchen cabinet hardware selection.
About Kitchen Concepts
Kitchen Concepts serves the Danville area, specializing in complete kitchen transformations. Tyler, with over a decade of kitchen design experience, leads the company with a commitment to creating personalized spaces that reflect each client's lifestyle.
For more specific guidance on "What comes first when remodeling a kitchen: floors or cabinets?" homeowners can turn to Kitchen Concepts at (925) 915-3307 to discuss their specific project needs.



